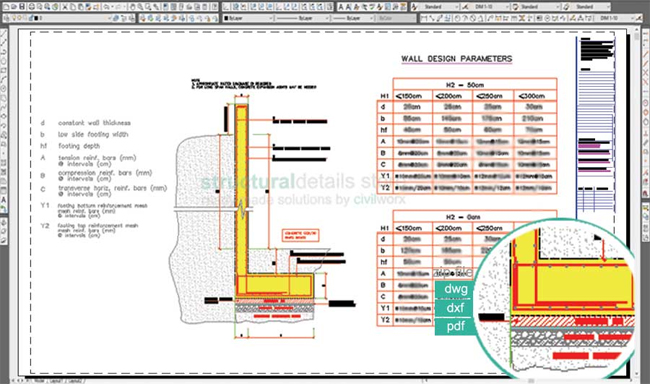Download sample CAD drawing for RC Constant Width Retaining Wall

Download sample CAD drawing and design for RC Constant Width Retaining Wall that contains an eccentric footing on the low side of soil. This CAD drawing is available in .dwg, .dxf and PDF formats. Entirely finished and designed with cantilevered retaining wall having 8 diversified soil retaining conditions. This drawing design can be applied with all types of projects.
Cantilevered Retaining wall drawing with design and dimensioning parameters are measured earlier and demonstrated with the enclosed parameters table. Designs are existing for soil and itís retaining capability vary from 1.50m to 3.00m. All designs are executed with euro codes along with earthquake loadings.
Correct detail should be applied as a perimeter plot retaining wall. For greater over-tip durability, walls footing should be below the retaining soil. But in some cases, the footing of the wall is situated on the low unfavorable side of the soil because of plot boundaries or other prevailing problems.
In order to download these sample CAD drawings, click on the following link www.structuraldetails.civilworx.com/

