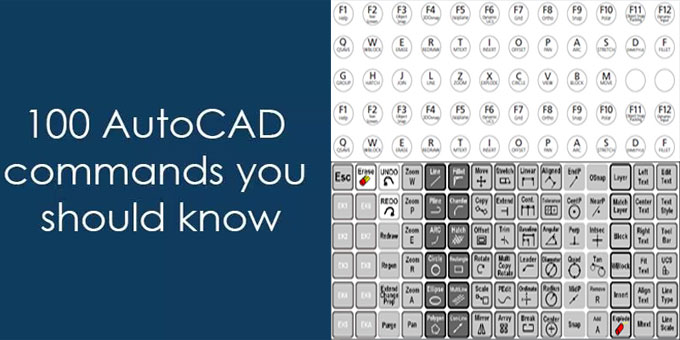An enormous lists of AutoCAD commands (over 100) to simplify cad modeling process

Given below, a complete bevy of some useful AutoCAD commands for AutoCAD users. Among the lists some commands belong to fundamental commands which are utilized on a regular basis. Lists also include some other commands which are not utilized frequently inspite of their powerful features.
These commands lists can be easily available in PDF format and one can download them by clicking on the following link. www.thesourcecad.com
BCOUNT: This command can be applied to compute number of blocks in your drawing. It notifies the users regarding the number of each instance of block applied in the drawing together with its name. To compute the block it should be observable in the drawing area.
TXTEXP: This command is useful for transforming single line along with multiline text into geometries.
XLINE (XL): This command can be used to generate infinite lines which commence from the point of selection. While going to trim or break this infinite line to a finite length it turns out to become a simple line geometry.
POINT (PO): This command produces a single point geometry in the drawing. In order to rectify the type of point generated with this command, PTYPE command can be applied and preferred point type can be selected from Point Style window.
REVCLOUD: By applying this command, it is possible to form a revision cloud geometry with freehand sketching.
SKETCH: This command will facilitate to create a freehand sketch. Line, Polyline or Spline can be applied as the object type for producing this freehand sketch.
MULTIPLE: With MULTIPLE command, it becomes easier to repeat any command devoid of pressing enter key. Press ESC key for cancellation of repetition of command.
NCOPY: This command is useful for copying nested objects out of a block or Xref devoid of exploding them.
‘CAL: This subcommand allows you to make estimates directly on the AutoCAD command line even if you are in the middle of a command. This subcommand can be commenced by entering ‘CAL (always include an apostrophe before CAL) at the time of employing any other command.
To get more details about other commands, click on the following link. thesourcecad.com

