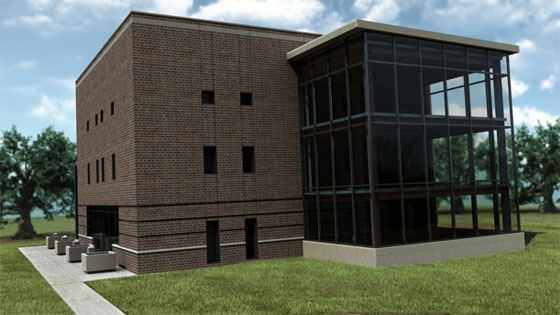Revit 2015 contains reinforcement tools for exact structural developments. With these tools the RC detailer can produce 2D RC drawings and perfect schedules in a better way. Besides, it provides the perfect view of bars in plan and elevation.
In this respect, Engineering Mania presents a useful video tutorial highlighting the application of the reinforcement tools in Revit Structure and how to generate a rebar model and cost schedule. The video also focuses on modeling the reinforcement for the footings.
Download the working files required for the tutorial.
