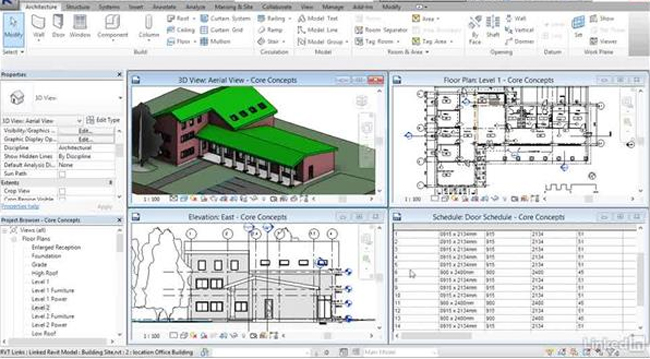An exclusive Revit course on Revit 2017

This Revit video is extracted from an exclusive Revit course alias Revit 2017: Essential Training for Architecture (Metric) presented by Paul F. Aubin, the renowned author of various Revit software books.
The video will introduce to the fundamentals of Revit 2017 toward architectural design. This course is specifically intended for the students who donít have any previous knowledge with Revit and prefer to perform with metric units (meters, millimeters, etc.).
Initially, be familiar with the Revit environment, and learn how to arrange a project as well as insert the grids, levels, and dimensions to settle your design. After that one can sift through the modeling that range from inserting walls, doors, and windows; generating and mirroring groups; connecting to external assets and DWG files; and dealing with floors, roofs, and ceilings.
There will be also demonstration for innovative methods for modeling stairs, complicated walls, and moderately covered building elements, and inserting rooms and solid geometry. Lastly, learn how to annotate the drawings to clearly understand all the components as well as how to produce sheets to DWF, PDF, or AutoCAD.
Besides, one will get brief ideas on the workability and history of BIM as well as differences between Revit and BIM and how Revit functions to make BIM possible.

