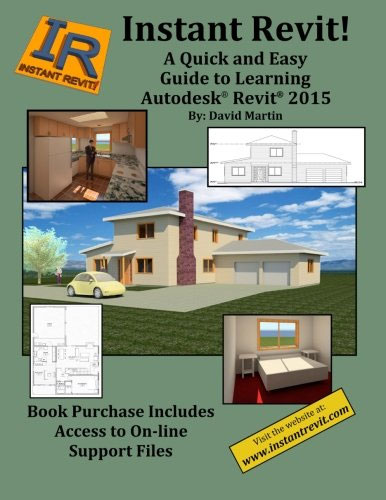
This book is a basic introduction to the Revit 2015 computer aided design (CAD) program. It includes 'to the point' tutorial and 'screenshot' that how Revit 2015 could be used.
After the completion of the project, the students can begin the final project from this book.
If it is the three dimensional plan: views of first and second floor needed
Then the section view needed.
Then the interior and exterior elevation needed.
Two dimensions had different plans.
There is also a website for the book that is preserved by the author. Buyer of the book will be able to download files that are used in the tutorials.
Revit families are accessible as part of the project. Families are groups of basics that may be added to the project such as:
www.amazon.com has brings this book authored by Devid D Martin.

Image Courtesy: www.amazon.in