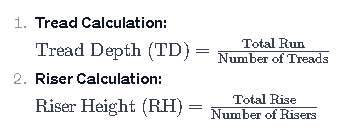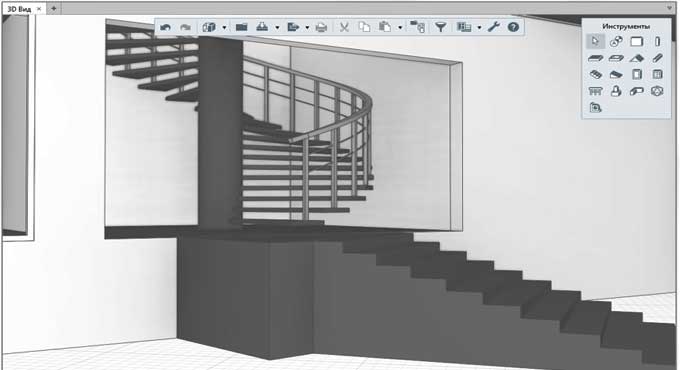Mastering Stair Design: From Blondel's Rule to BIM Software
Tweet
Staircase design is a critical aspect of architectural and engineering projects, influencing both aesthetics and functionality. Ensuring user comfort and safety requires precise calculations for stair steps. This comprehensive guide will take you through the historical Blondel's Rule to modern methods involving BIM (Building Information Modeling) software, providing a detailed understanding of stair design principles.
Blondel's Rule: A Historical Perspective
1.1 Understanding Blondel's Rule
Blondel's Rule, formulated by French architect François Blondel in the 17th century, provides a basic guideline for stair design. According to this rule, the sum of twice the tread depth and the riser height should equal approximately 63–65 cm (25–26 inches). While Blondel's Rule offers a fundamental starting point, it's crucial to recognize its limitations and consider advancements in design methodologies.
1.2 Limitations of Blondel's Rule
Blondel's Rule simplifies stair design but doesn't account for factors such as user comfort, building codes, or specific project requirements. Modern designs demand a more precise and tailored approach, considering a range of variables for optimal stair performance.
Contemporary Methods: Utilizing BIM Software
2.1 Use of BIM Software
BIM platforms, such as Autodesk Revit and ArchiCAD, offer advanced tools for accurate and efficient stair design. These tools provide a three-dimensional representation of the stair, enabling architects and designers to visualize and analyze the structure comprehensively.
2.2 Step-by-Step Guide to Calculating Stair Steps with BIM Software
a. Project Setup: Begin by creating a new project or opening an existing one in your chosen BIM software. Define project parameters, including building type, dimensions, and applicable building codes.
b. Stair Tool Activation: Access the stair tool within the software, allowing you to customize various parameters such as tread depth, riser height, and overall dimensions.
c. Design Validation: BIM software enables real-time validation of design choices. Ensure compliance with building codes and regulations, and adjust parameters as needed.
d. 3D Visualization: Utilize the software's 3D visualization capabilities to assess the aesthetic appeal and spatial integration of the staircase within the overall design.
e. Parametric Adjustments: BIM software allows for parametric adjustments, facilitating quick modifications to the stair design. Experiment with different configurations to optimize user comfort.
Calculation and Formulas
Blondel's Rule:
Blondel's Rule provides a basic formula for stair design:

Where:
R is the riser height
G is the tread depth
This formula aims to maintain a comfortable and efficient stair geometry.
Modern BIM Software Calculations:
Tread and Riser Calculation:

Stair Angle Calculation:

Nosing Projection Calculation:
Nosing Projection (NP):

Headroom Calculation:
Headroom (H):

Baluster and Handrail Calculation:
Baluster Spacing:

Handrail Height:

Safety and Code Compliance:
Tread and Riser Limits:
Tread Depth: Typically 9 to 11 inches (22.86 to 27.94 cm)
Riser Height: Usually 7 to 8 inches (17.78 to 20.32 cm)
Stair Width:
Minimum Stair Width: 36 inches (91.44 cm)
Handrail Height:
Handrails are generally required between 34 to 38 inches (86.36 to 96.52 cm) above the nosing.
These formulas, combined with the functionalities of BIM software, allow designers to create stairs that adhere to safety standards and ergonomic principles. The calculations consider user comfort, building codes, and structural integrity, ensuring a comprehensive approach to stair design.
Safety Considerations in Stair Design
3.1 Building Codes and Regulations
Adherence to building codes and regulations is paramount in stair design to guarantee user safety. BIM software often incorporates these standards, automatically flagging any design elements that deviate from the specified requirements.
3.2 Ergonomics and User Comfort
Consideration of ergonomic principles is crucial for ensuring user comfort. BIM software provides tools to analyze the ergonomic aspects of stair design, including handrail placement, nosing details, and overall user experience.
3.3 Load-Bearing and Structural Analysis
BIM software extends beyond aesthetics to assess the structural integrity of the staircase. Engineers can perform load-bearing analyses to ensure that the design meets safety standards and can withstand anticipated loads.
Combining Tradition with Technology for Optimal Results
4.1 Integrating Blondel's Rule with BIM
While Blondel's Rule offers a historical perspective, it can still be integrated into the design process when using BIM software. By considering the essence of Blondel's formula, designers can validate their BIM-generated designs against traditional principles.
4.2 Hybrid Approaches for Enhanced Design
Some architects and designers prefer a hybrid approach, combining the precision of BIM software with manual calculations based on historical rules. This method allows for a holistic design process, merging the benefits of technology with a nuanced understanding of traditional design principles.
Future Trends and Innovations in Stair Design
5.1 Artificial Intelligence in Stair Design
As technology continues to advance, artificial intelligence (AI) is gradually making its way into architectural practices. AI algorithms could optimize stair design based on user preferences, building codes, and historical design data.
5.2 Augmented Reality (AR) for User Experience Visualization
Augmented Reality (AR) has the potential to revolutionize how designers and clients experience stair designs. By overlaying digital stair models onto physical spaces, AR enhances the visualization process, allowing stakeholders to assess designs in real-world contexts.
To get online demonstration, watch the following video tutorial.
Video Source: stairbuilding
Conclusion
In the evolving landscape of architectural and engineering design, mastering stair design requires a blend of historical wisdom and cutting-edge technology.
From Blondel's Rule to the capabilities of BIM software, designers can leverage a spectrum of tools to create stairs that not only meet safety standards but also enhance the overall user experience. As we look to the future, the integration of AI and AR promises to push the boundaries of stair design, offering unprecedented possibilities for creativity, precision, and user-centric solutions.

Gallery
Feel free to contact us for BIM requirements. One of our representative will respond you within 24 Hours. Send us your projects requirement today and grow your project.
Explore More !







