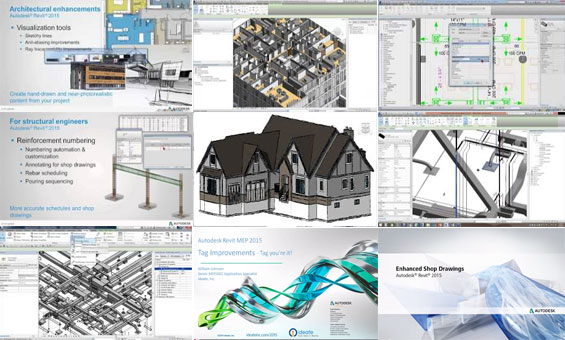
The most updated version of Revit is Revit 2015. This exclusive bim modeling software comes with several new improved tools and aspects that facilitate the users to make more informed designs which can be forwarded to construction or prefabrication. Following are the some crucial aspects of Revit 2015.
1. Sketchy Lines : Revit 2015 contains perfect sketchy lines that provides artistic visual effect. With this new feature, all your drawings will seem to be a drawing revit. The users can produce sketchy-looking lines from the graphic display options every time although it be a wireframe, shaded view, consistent view, or realistic.
2. Reordering Family Parameters : Now the users will be able to catalogue family file parameters inside each parameter group as per their requirements. The users will be get rid of the problem like sorting through the parameters and editing it.
3. Revision Cloud Annotations : The users get the ability to put clouds all through a sheet arranged to note revisions by choosing Revision Cloud from the annotation tab. These are automatically incorporated in a revision schedule if one is comprised. The users will be capable of eliminating revisions in batches through clouds.
4. Reinforcement Presentation : The modifications for reinforced concrete detailing become outstanding in Revit 2015. Some exclusive presentation styles for steel reinforcing bar (rebar) are available in Revit 2015 which empower the reinforced concrete detailer to get a superior set of tools for generating 2D reinforced concrete drawings and precise schedules.
The user now gets the option for choosing any of the bars to illustrate. So, the exact appearance of bars in plans and elevations is possible through an identical system to AutoCAD Structural Detailing.
5. Changing Existing View Presentations : The users can modify view references once the views are formed in Revit 2015. It is applicable for floor plans, sections, and elevation views as well as detail and drafting views. Previously it not possible to choose a view and modify accessible view references for other ones from the contextual pull-down list.
6. Trim and Extend Walls : In Revit 2015, it is possible to apply a selection box to get several elements to trim or expand to a boundary characterized by another element.
It can be specifically applied for walls where the user has to outline each separately beforehand and not trim or expand them as a group. The users can still get the ability to choose individual elements to trim or extend.
7. Scheduling Wall Heights : This newest application of Revit facilitates the structural engineers who deal with walls to schedule additional wall parameters in Revit 2015. The structural engineers will be able to schedule wall parameters for several ceiling and roof heights.
8. MEP Tag Improvements : While shifting a tag element or drag a tag head in Revit MEP 2015, the tag leader and elbow adjustment behaviors are now dependable with that of the tag leaders. There's exits an instance property alias "elevation at top" that is included to isolated foundations, wall foundations, and foundation slabs to indicate the highest point or plane of the foundation.
These new features of Revit 2015 will improve the workflow of Revit users significantly.
