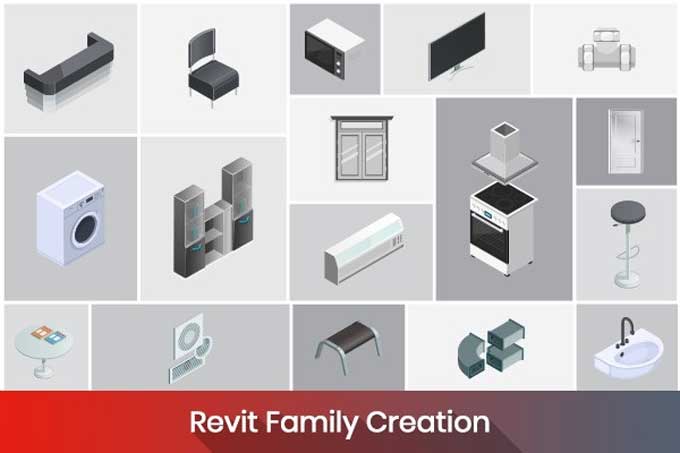Revit Families Demystified: Creating and Managing Custom Components
Tweet
Revit, a leading BIM software program, offers a comprehensive library of predefined building elements. It is often necessary to build custom components to meet specific design requirements. By understanding how to construct and organize these families, users can improve their design capabilities and accurately represent project specifications.
Understanding Revit Families
Walls, doors, windows, furniture, and equipment are just a few of the many features that are represented by Revit families, which serve as the model's building blocks. These families can be easily modified and adapted because they are parametric. Although Revit offers a wide variety of pre-defined families, the capacity to develop custom components gives designers the opportunity to create one of a kind piece that cater to particular project demands.
Components of a Revit Family
The family template and family types are the two essential parts of a Revit family. A component's basic attributes, such as size, shape, restrictions, and parameters, are defined by the family template, which also sets the physical shape and behavior of the component.
To accommodate diverse family kinds, Revit provides a number of templates, including walls, roofs, doors, and generic models. Multiple kinds can be built inside a family to represent different versions of the component, enabling flexibility and effectiveness in managing different iterations within a project.
Creating a Custom Revit Family
A bespoke Revit family must be created through a number of processes. First, establish the essential criteria that will influence the family's adaptation and flexibility. Dimensions, material characteristics, visibility preferences, and other particular aspects pertinent to the component are some examples of these parameters.
The fundamental geometry of the component should then be created using the sketching tools in Revit, if necessary using lines, arcs, rectangles, or more complex modeling methods. Apply restrictions and dimensions to manage the geometry's size and location, ensuring dynamic adaption when a project's requirements change.
The functionality and realism of the family can be improved by adding other features like nested components, connectors, materials, or particular parameters. In order to describe the various variations of the component, define several family types within the family and configure parameters to manage the variances between kinds.
Defining Parameters
Determine and specify the important criteria that will influence the family's adaptation and flexibility. Dimensions, material characteristics, visibility preferences, and other particular aspects pertinent to the component are some examples of these parameters.
Sketching Geometry
Using the sketching tools in Revit, create the component's fundamental geometry. Use lines, arcs, rectangles, or more complex modeling techniques as needed to create the desired shape.
Applying Constraints and Dimensions
Apply dimensions and restrictions to manage the geometry's size and location. This guarantees that the family responds dynamically to project changes.
Adding Additional Features
Increase the family's functionality and realism by adding nested components, connectors, materials, or particular parameters.
Creating Family Types
To indicate variants of the component, define distinct family types within the family. Set parameters, such as size, materials, or other unique attributes, to regulate the distinctions between types.
Managing and Sharing Custom Families
For projects and teams to be cohesive and productive, effective administration and sharing of custom families is essential. Making a well organized family library ensures accessibility and encourages uniformity.
To give detailed instructions, recommendations, and usage notes for each family, proper documentation is crucial. Team members are better able to comprehend and apply the families by using this documentation.
Consistency is further improved by developing and enforcing family norms and templates. It ensures effective communication and minimizes errors to standardize naming practices, parameter names, and property names. Use Revit's project templates or export custom families as separate files to share them. This makes it possible to consistently use families and encourages teamwork in a BIM setting.
Family Library Organization
Create a family library that is properly organized to store and classify unique families. Sort them into categories based on types and functionalities to make quick retrieval easier.
Documentation
For each family, provide detailed instructions, policies, and usage notes. Team members can better understand and work with the families when there is proper documentation.
Family Standards and Templates
To ensure uniformity, establish and enforce family norms and patterns. To improve effective communication and minimize mistakes, standardize naming practices, parameter names, and property names.
To get online demonstration, watch the following video tutorial.
Video Source: Pluralsight Courses and Tutorials
Sharing and Collaboration
Utilize the project templates in Revit to share custom families between projects and teams, or export families as separate files. This makes it possible to consistently use families and encourages teamwork in a BIM setting.
Version Control
To keep track of modifications and updates made to custom families, implement version control procedures. This assures accurate tracking of alterations and maintains a history of revisions.
Wrapping it Up
Unlocking design options and ensuring proper representation of project specifications are made possible by creating and managing bespoke Revit families. Designers can fulfill particular project requirements by comprehending the elements of a Revit family and using a methodical approach while developing bespoke components.
Collaboration and productivity are further increased by effective family management, sharing, and documentation that adhere to standards. By embracing the potential of custom families in Revit, users are given the tools they need to push the boundaries of design and produce one of a-kind, custom solutions for each project.

Gallery
Feel free to contact us for BIM requirements. One of our representative will respond you within 24 Hours. Send us your projects requirement today and grow your project.
Explore More !







