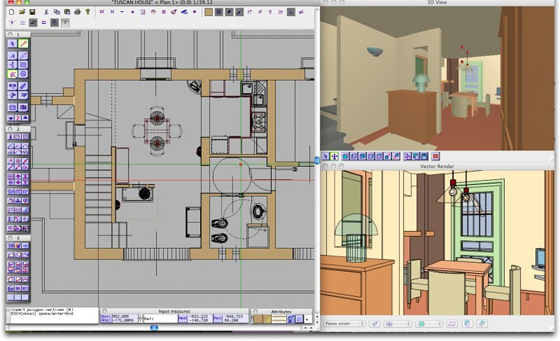Domus.Cad is a useful cad program for stunning architectural 3d design
Tweet
Interstudio develops Domus. Cad to make the architectural 3d design process superior.
Domus. Cad is a program for architectural 3D design as well as creating the perfect plan for a whole project directly on your computer. Domus. Cad is specifically designed for architects and civil engineers. It can be used to create the design and modeling of architecture, interior, landscape, and urban spaces.
Domus. Cad contains the following exclusive features:-
Use Domus. Cad to instantly generate three-dimensional elements without requiring to commence with a two-dimensional plane. Components like walls, floors, roofs, and stairs are generated from the beginning in their complete three-dimensional form.
Domus. Cad is a simplified cad program with trouble-free methods of element insertion, movement, and modification which will help you to proceed smoothly during all stages of the design process.
Domus. Cad is ideal for producing perfect interactive design. It is possible to retain the 3D window open at the time of designing in plan and view the alteration of the model in real-time while continuing drawing. Domus. Cad also facilitates the users to simulate various lighting conditions and perform walkthroughs in real-time. It is mostly suitable for assisting the client to get a clear idea of 3D architectural space. It is also possible to directly edit the 3D model elements in the 3D Window.
Domus. Cad Pro contains the latest vectorial rendering engine, that permits the user to acquire editable elevations, sections, perspectives, axonometric, and in a manner as the interactive 3D view, creating superior quality and very detailed drawings, colored with the similar colors as the interactive 3D view.
Link for download Domus.Cad
With modeling features, the users can extrude and rotate 3D forms out of any drawn polygon, over a line, a 3D path or around any axes, simplifying the process to model furniture, building cornices, structural elements, and any unusual architectural form. 2D elements like segments and polygons can be instantly and smoothly converted into a complicated 3D objects.
To get all the features, go through the following link www.cesdb.com

Image Courtesy: cesdb.com
Gallery
Feel free to contact us for BIM requirements. One of our representative will respond you within 24 Hours. Send us your projects requirement today and grow your project.
Explore More !







