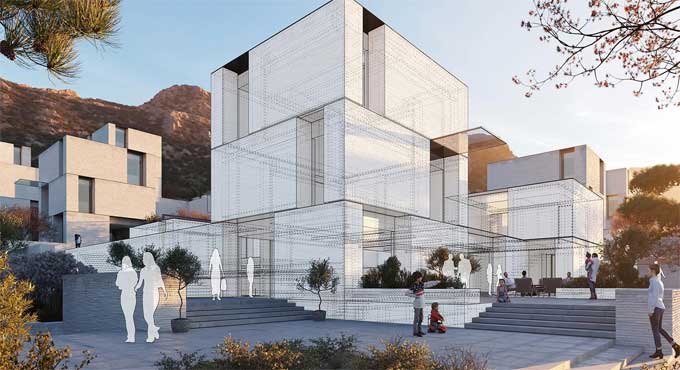How has architectural visualization change the way company’s present projects?
Tweet
3D rendering services improved the architectural model as technology advanced. Architectural design has been transformed by 3D rendering services. CAD services have made it possible to develop 3D building models that are easily viewable from any angle. In contrast to traditional 2D blueprints, these 3D CAD models provide more detail and realism.
CAD software offered designers a digital work space in the early years, making the design process more efficient. Rather than having to redesign the entire model, designers could make slight modifications to their original designs, allowing them to iterate more quickly and efficiently.
Define Architectural Visualization
Architectural visualization is essential to the design process because it gives clients a visual picture of the finished project, usually prior to the start of construction. It is a common language that makes it easier for the designer and the customer to communicate.
In the world of architecture, the idea of 3D visualization services is by no means new. Throughout history, including Ancient Egypt, Greece, Rome, and the Renaissance, architects have used a variety of tools and techniques to represent their architectural ideas. These visualizations have typically been two dimensional and flat.
Reason behind using 3D Architectural Visualization
With its many benefits for project visualization, 3D imagery for design projects is growing in popularity. The following are the main justifications why businesses ought to think about including 3D architectural visualization in their design and planning process.
Real Time Feedback and Action
Clients are better able to express their preferences and requested adjustments when architectural visualization is used. 3D architecture visualization specialists can quickly make changes and submit updated visualizations for evaluation by visualizing the design in 3D. The efficiency of the revision process is increased, and the possibility of misunderstandings between designers and clients is decreased, by the ability to make changes rapidly and submit updated 3D visualizations for review.
Clients and designers can express preferences clearly and effectively with the use of exact visual representations, resulting in a seamless and cooperative design process. In addition, a lot of the best software for architectural visualization promotes teamwork within the platform itself. This tool facilitates successful collaboration and guarantees that all parties are on the same page throughout the design process by enabling project stakeholders to instantly examine and interact with 3D visualizations and floor plans.
Competitive Edge
For architectural visualization designers who wish to differentiate themselves from the competition, the capacity to create magnificent models with the appropriate sense of style and space is a big advantage. It's one of the simplest methods to demonstrate the caliber of your designs to include 3D architecture visualizations in your portfolio. Additionally, it conveys to customers that you are providing a highly sought-after service.
No Need for Design Experience
Leading 3D architecture visualization software of today is made to speed up the design process and make it possible to create models that are to scale and extremely detailed without any CAD software skills. The industry's chosen software solutions provide straightforward and user friendly interfaces accessible to users from the start, eliminating the need for users to first master complex programs. By removing the requirement for substantial CAD training, this ease of use aids architectural visualization designers by saving time and money. The end result is a procedure that is more productive overall and promotes the creation of high-quality visualizations.
Low Cost High Visualization
The effectiveness of house design projects is substantially increased by specialized visualization platforms, such as CAD software. These platforms provide intuitive user interfaces that speed up the sketching process, and their built-in libraries offer readymade models and templates to shorten project turnaround times.
Additionally, being able to produce visualizations inside eliminates the need for outsourcing and lessens the potential delays brought on by gatherings for external comments and changes. In conclusion, easy to use visualization tools, like CAD, give architects more control over their projects, an improved workflow, and affordable design solutions.
Project Envisioning
One of the biggest difficulties in architectural projects is client communication, yet 3D visualization provides a potent remedy. Designers can exhibit the anticipated appearance of design plans, including decorative styling and various lighting situations, as though they were completely realized, by using 3D rendering. This strategy produces immersive and understandable visualizations by giving clients a thorough visual knowledge of the project. By giving clients a concrete picture of the design, improving communication, and guaranteeing consistency with the client's vision, 3D visualization ultimately lowers the possibility of confusion.
To get online demonstration, watch the following video tutorial.
Video Source: Upstairs
Effective Sales Tool
A highly successful method for securing new projects is to use 3D Visualizers in proposal pitches. Smooth, high quality images have the ability to leave a lasting impression on clients, who are drawn to proposals that present a clear and appealing vision.
Including realistic 3D visuals in your proposals and presentations will help you effectively communicate your value offer to clients and inspire trust in them. The use of 3D visualizations guarantees that clients fully comprehend the design and have faith in your ability to provide the ideal solution to suit their needs and preferences.

Gallery
Feel free to contact us for BIM requirements. One of our representative will respond you within 24 Hours. Send us your projects requirement today and grow your project.
Explore More !







