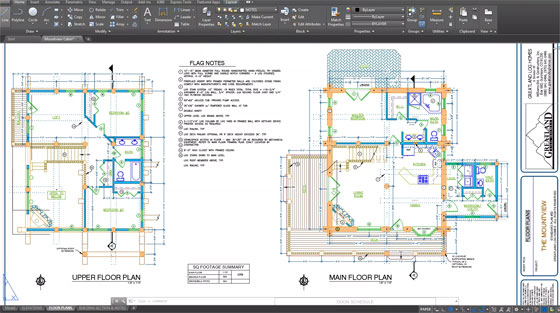Update available for AutoCAD 2018.1.1

There has arrived a new update version of AutoCAD 2018 for the customers in the Autodesk Desktop App. This update is offering new software improvements and tools for simplifying the workflow and improving productivity. It also helps in identifying new features quickly in the user interface as the 4k monitor and 3D performance improvements.
It works with named views and layout viewports easier than ever and to work at first select a view from the new view gallery and place it onto the layout. It will help creating a layout viewport, making it active, selecting a view, setting the scale, resizing the viewport and locking it all in a single step. There have been improvements to the Layer Manager and other Layer controls make it easier to know overrides and to restore them to their default values.
With the improvement of AutoCAD 2018.1 update the navigation speed of 3D models also improved. Also the 3D graphics performance for the Wireframe, Realistic and Shaded visuals styles has increased. The most used commands those have offered the greatest benefit from these performance improvements are 3DORBIT, ZOOM, PAN and VSCURRENT.
But the update also has contained some kind of fixes for the reported issues. The Autodesk team has already working on some issues and has fixed the followings:
a. There were occasional crashes while opening the block editor now they no longer occur.
b. The occasional crashes in selecting or creating a non associative hatch have been solved.
c. Stooped the occasional crashes while clicking the Insert View button on the ribbon in some drawings.
d. The occasional crashes while modifying some dimension styles no longer occur.
e. While editing the grip of a spotlight in some drawings the raised occasional crashes no longer occur.
f. Occasional crashes in opening DXF files containing Xrefs has stopped.
But the aspect position of a block stays same after editing the block once.
PDF/Plot:
a. The PDF files those were conspired from some drawings has displaying properly now in Adobe reader.
b. Breed patterns in the PDF files are dependable with lineweight.
c. Raster images are conspired correctly when Shadeplot is set to the Rendered option.
General:
a. The AEC property-set data in DWG files could be easily exported to 3D DWF files.
b. Some Pro/E files are also be suceessfully importd into AutoCAD.
For further information follow autodesk.blogs.com

