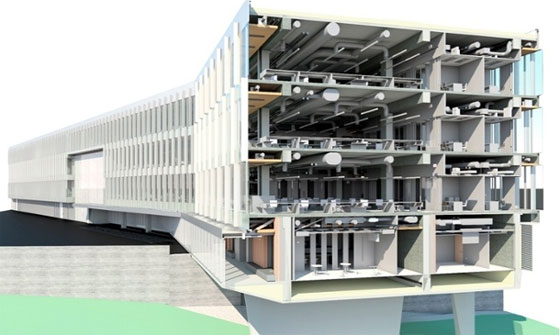Autodesk Revit has emerged as a leader among the changeable BIM software tools

Revit is industry leading software application which helps BIM in designing and creating the construction of commercial buildings. Before coming into the depth of the article, some things should be known.
What is BIM: BIM stands for Building Information Modeling. It is process that re-engineered the way commercial buildings are designed and constructed. This generates detailed digital representations of the buildings physical and national characteristics to make sure of the architects, mechanical and plumbing engineers, etc to build a building more efficiently and with less errors.
According disciplines it is spraining the creation of the smart modeling tools that helps users for analyzing and validating the design decisions in the real-time, like:
a. Architects- Revit Architecture, Bentley, ArchiCAD
b. Design Engineers- Revit MEP, Bentley MEP
c. Fabrications- CADmep, Trimble MEP
d. Contractors- Tekla, Trimble
The key of BIM is I for Information; data is becoming very essential in the time of manufacturing specific products that drive sustainability and performance.
Revit is not BIM: BIM is a simple process of producing the digital data. Time after time some different tools found to manage this information and Revit is one of them. It is naturally a smart modeling tool from outdesk which supports BIM process for the architects and design engineers. As like there are also many tools under Revit support the specific needs.
Isnít BIM just CAD-for-Construction? No tools are like traditional 3D CAD platforms in that they employ the geometry and dimensions of a building and the products in it. But there are no similarities after it; unlike traditional CAD software, a BIM design is made up of ďsystemsĒ which must not only fit together but also can integrate with the other systems in the building. Those systems require the details of the connections of the objects with one another. And a BIM modelís behavior is sometimes a higher priority than extensive dimensional details. Missing required information may sometime render the model useless to the end user.
What makes a good Revit model? When CAD experts tried to use Revit to build product models as the same way they used CAD the result was a big fail. As Revit and other BIM tools do not have so many dimensions that should be present in creating models. The MEP engineers who design building systems on a daily basis typically follow the rule and understand the need BIM should follow. Without the correct knowledge about the quality of Revit models will be dimensionally accurate but essentially useless in the designing of BIM process. The chances of getting and staying specified work through bid will increase after the quality data meets all of the customerís design and specification expectations.
How existing CAD designs convert into Revit? The transfer of the simplified dimensions into CAD model like Solidworks or Inventor into Revit is not recommended. The dimensions can be accurate but the resulting model is essentially useless. Because it might contain none of the characteristics expected any users and there is no way to fix them.

