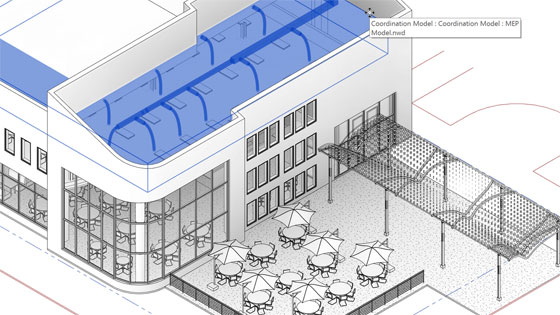Revit 2017 - Some exciting features

Autodesk has invented new software Revit 2017 that helps users to create better models and increase their communication and performance skills in the workflow.
Autodesk has announced some new key and upgraded features for its main software Revit which is designed for increasing the performance of the software and helping the users to create better models and communicating about the designs. The newest version of this software Revit 2017 is built for the works offered by BIM for the architectural, MEP and the structural engineering etc. The new features in Revit 2017 will be helpful in driving more powerful processes within an increased, multi-discipline BIM workflow.
This new software is the fastest and best performing one till now and the new improvements more than 100 functions help the software for keeping up with the most demandable users. It also works faster to display only the visible elements of a view and the hidden drawing elements. Revit 2017 helps in userís productivity with the various improvements and user-requested updates which simply helps to make the features easier to use.
Revit 2017 allows users tools for creating models which can be more precisely and fully represent the things to be built, connect with design and fabrication workflows. The Global Parameters has the features to help in encoding and capturing design that are decided within a model by enabling the users for defining relationships between the building elements. The parameters are used for driving the dimensions and the values in a project. With the help of this software the designers can add the higher level of the detail which is needed for downstream fabrication and building, modeling projects of different sizes and the complexity. The automation of the fabrication model layout and converting design level into the fabrication level of detail elements can be done by the Mechanical detailers. Contractors can prepare their model elements more quickly than before for the detailed coordination in fabrication and installation. The structural engineers also get helpful things from it. As the designers can upgrade the explanation of design intent or the level of detailed for the reinforcement modeling and documentation for the better connected steel design for the detailed workflows.
Revit is the base of the active BIM processes for many architects, engineers and construction professionals etc. as they can capture document and share project design data. It is also helpful in the documentation of projectís details more efficiently with the new WYSIWYG Text Editor that has the options for text placements also. It raises the communication abilities in a way that help the users for sharing the data with both Revit and in extended BIM workflows. Data sharing has been simplified within this new software that is improved with new tools for simplifying the reuse of the schedules.
Revit 2017 is one of the first BIM tools that support IFC4 and it facilitates BIM interoperability and data sharing within a connected workflow under Revit. Revit also provides the new Autodesk Formit 360 Converter by which users could convert Formit, RFA and SKP files and continue the development in designs in Revit. The collaboration of the Autodesk A360 and Revit 2017 enables the easier use of the acceptance service for project team collaboration with cloud work sharing.
The new software of Revit make possible of communicating design with compelling 3D visualizations. It also adds depth and burst to elevations and sections in the coordination views with the new Depth Cueling option.
Render with Autodesk Raytracer featuring more accurate settings, video card agnostic and other things more quickly and accurately. After the release of Revit 2017, Autodesk is abandoning some of its software like Autodesk Revit Architecture, Autodesk Revit Structure and Autodesk Revit MEP software by replacing them and providing recent subscribers to each solution.
For more information please visit: https://bimopedia.com/

