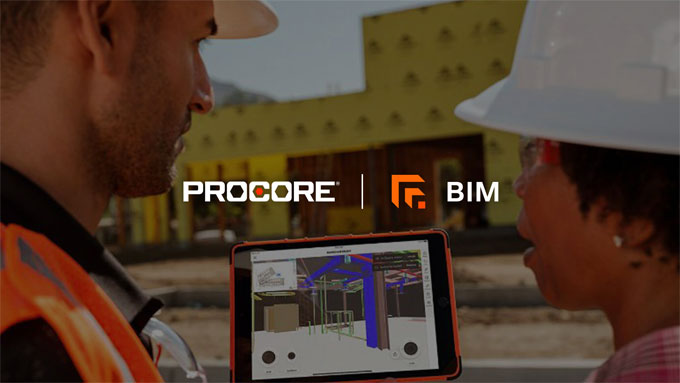Procore BIM ? A New Revolution in Construction Design
Tweet
Procore BIM effectively bridges the gap between VDC teams and field teams through intuitive design and functionality, making BIM accessible to everyone in construction. Before Procore usage of 2d drawings didn't reveal problems until equipment was being installed.
Procore BIM unlocks the potential of Building Information Modelling (BIM) by providing field teams with performant access to 3D models on their iOS devices. Procore BIM simplified the 3D model use case, by making it easy to access anywhere, so that the users can take accurate and effective decisions.
Two Key Features of Procore BIM which made it more user friendly in the Construction industry are:
1. Dynamic Wall Elevation
2. Follow Me
These key features give field teams better access to models and greater visibility to see exactly where each user is within the model which enhances better communication amongst the team members.
Dynamic Wall Elevations
Every wall within a building ? concrete, masonry, framed, etc. ? requires builders to understand the location of block outs, backing, embeds, penetrations, and surface mounted objects prior to its construction. The specific dimensions of these objects exist within the model, but project teams were previously forced to spend hours recreating lift drawings in separate authoring solutions to convey those dimensions to the field. Dynamic Wall Elevations can change the way construction professionals build.
With Procore BIM, the most performant mobile model viewer in the industry, and its new Dynamic Wall Elevations feature, users can quickly generate elevations, or lift drawings, instantly in the field. The feature lets users zoom in and out, and analyse dimensional relationships down to one-eighth of an inch. Users can select any object to get the centre line or outside dimensions to grids and levels, allowing teams to validate that everything is installed exactly per the coordinated model.
Procor BIM allows field Teams to produce consolidated drawings on the fly can reduce the chance for error in missing sleeves, block outs, embeds, penetrations, and backing. This reduction in rework can lead to safer and better projects.
Moreover, the Dynamic Wall Elevations feature may alleviate the need for BIM engineers to produce lift drawings altogether, freeing them up for other critical project tasks.
Follow Me ? Location-Based User Collaboration
Follow Me allows users the ability to see all other users within a BIM model in real-time, making meetings more efficient and allowing clearer communication. A user can select any other user who is simultaneously viewing the model and navigate directly to that other user's location? seeing exactly what the user is seeing in real time 3D. This feature is currently available on iOS version.
Top 4 benefits of using Procore BIM in Construction Design
The Top four benefits of using Procore BIM is specified below:
Excellent performance
Procore BIM is capable of handling large 3D models, and is fully integrated with Procore's industry leading 2D Drawings tool. Optimized to reduce latency, clipping, and drop out;
Intuitive control and usability
Effortlessly navigate reliable BIM files with precision in Procore BIM using familiar touch-screen gestures or the patent-pending Procore joysticks.
Look around
Using motion tracking, Procore BIM translates the user's movement into a virtual experience and lets one step into the model as they walk down the corridor. It actually locks the user's view and have a look around while checking the work.
Model status management
Procore BIM helps to mitigate reliance risk by identifying the status of a model (for example "issued for construction" or "issued for coordination") so Superintendents, Project Engineers, and Foreman can confidently build the model.
Conclusion
It is a growing trend to use Procore BIM in the construction Technology sector as it helps by incorporating and informing all project participants throughout the entirety of the project.
By having the models on a common data environment, teams have the ability to use the model information to enhance the coordination process during design, mitigate risk during construction, track labour and materials, and optimize billing and pay applications.

Gallery
Feel free to contact us for BIM requirements. One of our representative will respond you within 24 Hours. Send us your projects requirement today and grow your project.
Explore More !







