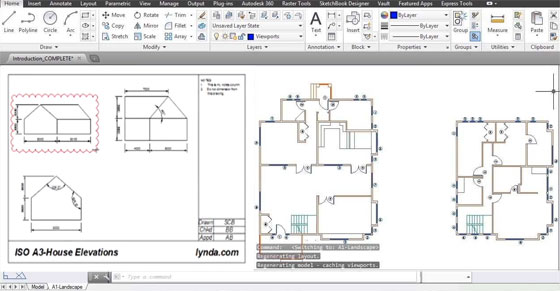An exclusive online AutoCAD course by conducted by Shaun Bryant

Shaun Bryant, an Autodesk Certified Professional in both Revit Architecture and AutoCAD, is conducting an online course for AutoCAD users.
In this course, Shaun Bryant teaches you in detail how to utilize AutoCAD to generate construction drawings which precisely covey your design intent.
Shaun briefly narrates different applications of various AutoCAD tools and features inside AutoCAD to generate drawings which evidently indicate the sizes of the objects to be formed. He also explains how to form a title block, arrange attributes, arrange layers to industry standards, develop plans and elevations, set up viewports, and more.
Topics covered:
a. Conveying your design intent
b. Drawing sizes in AutoCAD
c. Settle on the exact drawing size
d. Apply page setups to retain drawing size
e. Building a perfect title block
f. Organize your layers to industry standards
g. Generating plans and elevations
h. Creating sections in the Model tab
i. Arranging viewports and scales
j. Generating standard layouts
k. Printing out layouts
To get more details about the course, go through the following link www.lynda.com

