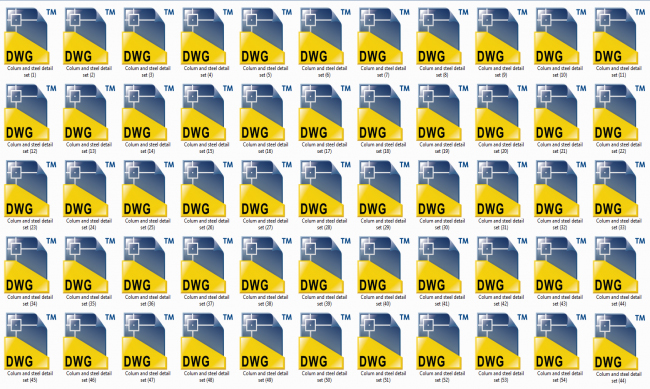Download various CAD dwg drawing samples for column & steel

Download 54 sample cad drawings which contain different types of column and steel detail. These drawings are very useful for structural engineers as they can apply these structural details into their projects.
These drawings are available in .dwg formats.
These drawings involve slab details, beam details, structural plans, concrete structural details, retaining wall details, wall details etc.
To download the sample drawing, click on the following link cadbull.com

