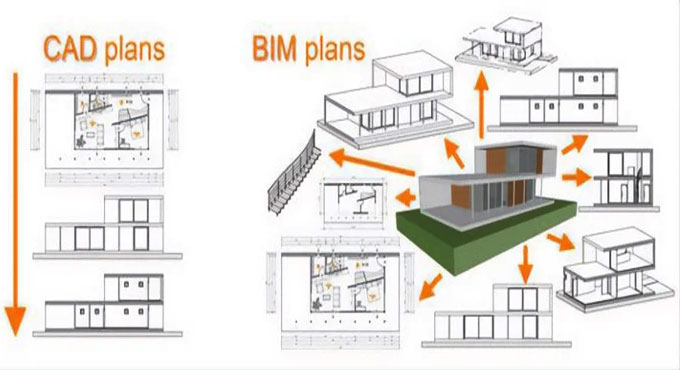A Transition of CAD to BIM
Tweet
CAD stands for computer aided design. It is a primary tool in early time. This tool is used in architecture, engineering, and construction sites. By using CAD users can create 2D based drawings to communicate with the clients. The building product industry also used the CAD to accomplish the offer in structures and building.
CAD Features
1. CAD has paint tools named Pro Plus. by using this tool users can quickly modify digital photos or images to meet the design requirements.
2. CAD also has auto shape tools.
3. It has architectural drafting tools...
4. Automatic Tape Measure Tool for measurement...
5. It has smart dimensioning tools...
6. There are many free Projects and Plans are available.
7. It also has House Plans which are free of cost.
BIM stands for Building Information Modelling. This tool is new compared to CAD. By using BIM it can create 3D based models and all the information about the building is attached to the models. Users can describe almost everything about the structure.
BIM Features
a. BIM has team assistance and workflow proficiency.
b. BIM provides an intellectual 3D model.
c. By using BIM, architects can capture all data during the process.
d. BIM can increase productivity in the construction industry.
e. BIM also provides architects and engineers required documents related to running projects.
f. BIM provides a complete snapshot of a specific project.
g. Customer satisfaction increases day by day.
Benefits of BIM process
1. Coordination and collaboration
2. It has faster drafting quality without the loss of cost and quality.
3. Easy maintenance of building life cycle.
4. Optimizing the schedule and cost.
5. A high level of flexibility. It also detects conflict and risk mitigation.
The process
BIM goes through the three layers of business change.
a. Technology
b. Process and
c. People.
BIM is enabled by a set of software tools. These tools are familiar to CAD users. It requires investment in new software and training. The BIM projects are front end loaded.
Data
CAD data is a relatively small subset of the BIM data. Many software provides the solutions for both CAD and BIM. autodesk has AutoCAD for CAD software and REvit for BIM software.
The transfer process from CAD data to BIM data
CAD data is a small subset which makes a BIM model. CAD data can be translated into a specific format which is understood by BIM. Some BIM Software are also able to import CAD files and many tools take part actively to complete this process. Commercial services are also able to convert CAD data into BIM models and also add some information.
Standards of BIM open data
There are two BIM data standards which are used to translate data from one system to another.
1. IFC stands for industry foundation classes that support all types of BIM tools.
2. COBIE is another standard which is used to exchange BIM data. But it is not so helpful for CAD.
By using these two standards users can share databases, make accessible BIM models to specialist software packages that perform engineering and functional simulations.
Important terms in BIM
There are 3 levels in the area of important terms in BIM
Level 1 - Standalone use of "intelligent" 3D models.
Level 2 - Here BIM models are shared across the disciplines.
Level 3 - It extends the scope of using BIM and uses cloud based BIM models.
If readers like this post please share your valuable feedback with us. Readers can comment in the comments section below the article.

Image Courtesy: all3dp.com
Gallery
Feel free to contact us for BIM requirements. One of our representative will respond you within 24 Hours. Send us your projects requirement today and grow your project.
Explore More !







