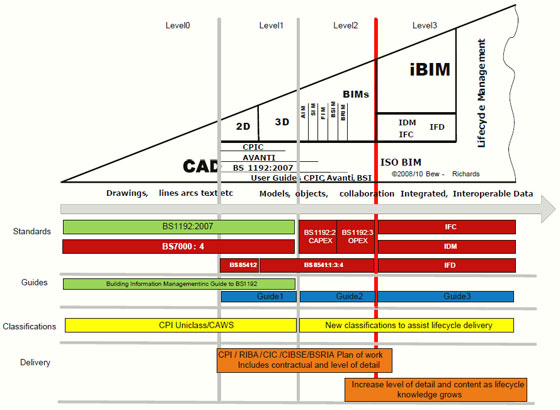How BIM is evaluated with various BIM Levels

There is technological evolution in construction industry. The construction industry is embraced with numerous technologies. Amid these technologies, BIM is considered as the game-changer.
With BIM it becomes easier to develop a digital prototype of a building. This feature enhances the flow of data during the progression of the building and as a result utmost productivities can be achieved.
After its emergence, BIM has undergone several changes which range from level 0 to level 3 (the most updated one). BIM has become more superior, more rationalized and more powerful in the past couple of years. Given below the brief description of BIM Levels.
Level 0 - Unmanaged CAD in 2D involving paper (or electronic paper) data exchange.
Level 1 - Managed CAD in 2D or 3D format through a collaborative tool that produces a common data environment together with a interchangeable approach to data structure and format. Commercial data is controlled with autonomous finance and cost management bundles with no consolidation.
Level 2 - A managed 3D environment constrains different discipline "BIM" tools by means of attaching data. Commercial data is controlled with enterprise resource planning software and incorporated with proprietary interfaces. This level of BIM may include 4D construction sequencing and/or 5D cost information.
Level 3 - A completely consolidated and collaborative process empowered with "web services" and adheres to nascent Industry Foundation Class (IFC) standards. This level of BIM will comprise of 4D construction sequencing, 5D cost information and 6D project lifecycle management information.

Image Courtesy: architect-bim.com
Top Links
- Download Revit Architecture Tutorials in PDF
- TurboSite Plug-In For Autodesk AutoCAD
- AutoCAD Command Shortcuts Guide
- Autodesk 3ds Max Keyboard Shortcuts
- Architectural Post Processing in Photoshop
- Export Revit models to Lumion
- Rendering Revit Model into 3D max
- Revit 2015 training with Lumion 4.5.1
- Some exclusive features of Revit 2015 to improve your Revit workflow
- How I Build a Space Station in Revit Architecture
- 2015 3D PDF Converter for Revit
- Revit 2015 2D Detail Components
- Top 10 important Rendering Tips in Revit Architecture
- SketchUp 2014 includes several BIM processes
- Revit 2015 New Features vs Archicad 17
- Download Revit Architecture 2015 Tutorial
