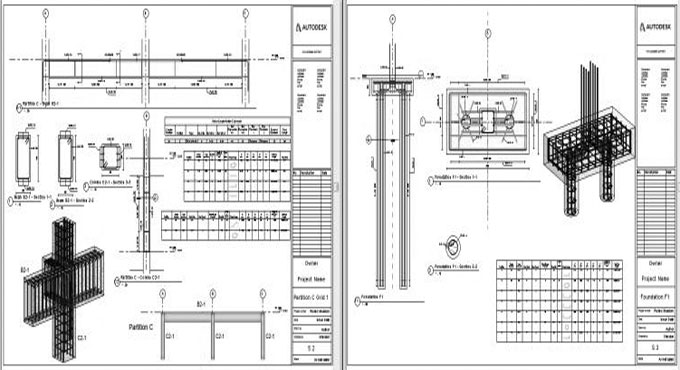Why BIM is considered as an useful tool for reinforced concrete

In future next generation BIM tools will play an important role to streamline reinforced concrete process. In recent times, 2D drawings, shop and lift drawings are treated as effective process for communication and instruction through wider teams.
BIM provides the following benefits to the reinforced concrete industry :-
1. Integrate the variability of 2D documentation with the superior level of fidelity and precision of 3D modeling of steel reinforcement and concrete accessories, with little endeavor to both.
2. Facilitates the users to design and detail for avoiding & minimizing clashes both in the preconstruction and site execution project stages.
3. Creates the scope for moving from design to detailed models whereas pertaining to both aspects, based on local code requirements, as well as making the modification process automatic so that they become less distracing to the design process.
4. Enhance clarity and standard of the model information that is applied from bidding to procurement by organizing computable information, as well as allowing entry to it in collaboration friendly environments.
• The project teams across the globe prefer to go for model-based communication and information handover, especially when it associated with switching from Design to Detailing.
• As a means of direction, the advantage of traditional 2D detailing is the speed of making drawings and changeability.
To read the complete article, go through the following link. autodesk.com

Image Courtesy: blogs.autodesk.com
