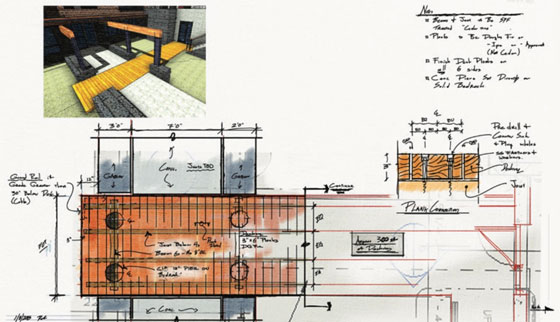The ESG Architecture and Design has used Autodesk SketchupBOOK for finishing the design of North Dakota for the Bøden apartments project

You can sketch freely without worrying too much about rules of drafting. It’s a liberating path to a polished drawing.
Architects at Minneapolis-based architecture firm ESG Architecture and Design, has utilized Autodesk SketchBook for completing the design of the University of North Dakota for the Bøden apartments project.
The project contains dedicated study areas, furnished rooms, smart TVs and lots more accommodate comfortable living options for the students. There are also indoor bike parking area.
ESG’s designers employed SketchBook software to capture and express their ideas from the initial schematic design phase. With the help of the layer tool, preliminary ideas were sketched out, demonstrating alternatives like windows, roofs, and entries on different layers. So, it becomes easier for the designers to instantly draw other options on the fly through the layers functionality. Paper sketch pads do not contain layers, and rolls of trace need tables to remain flat.
While making presentation to the client, the team got the ability to instantly flip through the layers and present how the alterations progressed and influenced the design and complete look. And photos were also conveyed into the reviews. These photos were arranged on their own layers to illustrate present conditions worth mentioning.
With SketchBook,” it is possible to change layers on and off to accelerate speed to the repetitive characteristics of concept design. The client will be able to undertake informed choices on the basis of sketches and models.
The architects can easily interchange among BIM models and drawings easily.
In this project, the design team employed sketch drawings as “underlays” in their Autodesk Revit BIM software, to enhance model design development process. The team got the ability to convey renderings of the 3D geometry BIM model back into SketchBook to sketch over additionally. It facilitated the client to walk around finer detail options rapidly in the later stages of the design process.
“A sketch is not so important as a 3D model, but it can be a rapid process to recognize the options the clients would like to modify. “In the time it might start to model two options, five or six can be sketched in SketchBook.”
The architects at ESG can carry the SketchBook software with them anywhere as it is compatible with the mobile devices. The architects have to just log in from their device and begin drawing as they would with a sketch pad.
Source : architosh.com

