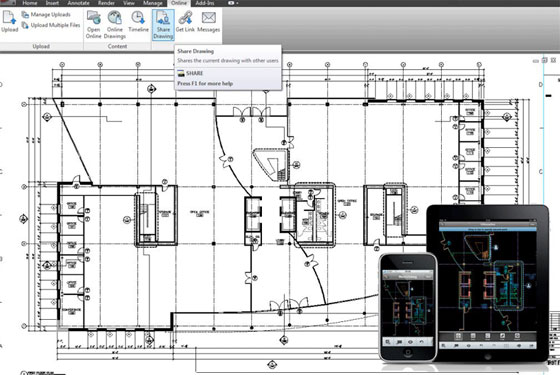Requirement of a design specialist in CAD Design – Construction

Maness & Associates, LLC is giving an opportunity to work with them as a Design Specialist for Drafting, Auto CAD and 3D Modeler in Construction. This position is based in Northwest Atlanta and immediately needed. People who want to work with them follow the below information:
Responsibilities: Designer has to perform certain responsibilities like:
• Should use computer assisted design software, create approval drawings broad of plans elevations, sections and details for sufficiently and exactly the described work scope.
• Have to attend and take part in specific project meetings for various potential subjects including but not limited in the project design, scope, schedules etc.
• There can be incorporate changes, modifications as per the approved drawings based on the reviews and comments. Those need to present by others as per conditions in the field with included plans, elevations, sections or details.
• A set of approval drawings need to create with tag drawings for the detailed fabrication and installation direction on implementation of field information.
• Should assist the Project Management staff in reviewing and interpretation of new information, drawings, details etc. which might have potential effects on the work scope.
• Know to work directly with the in-house fields measuring team on practices and procedures for the information gathering improvement.
• Should provide design ideas and details assistance as per the request of Project Management.
Requirements:
• Should have knowledge in the use of AutoCAD.
• Must have the ability for reading and interpreting Contract Documents for architectural drawings, structural drawings, project specifications and estimator takeoffs.
• Should know how to interact and communicate in both written and oral effectively with in-house Project Management staff, customers, Architects and Engineers.
• Should have a basic understanding about construction practices, principles, methods and techniques.
• Should have capability for performing in a challenging and sometime stressful environment within under demanding deadlines.
Work context:
• It is important to maintain a high degree of accuracy and carefulness in the job performance.
• For this position, a propensity for visualization and 3D thinking is necessary.
• Sometime it will be required to work for additional hours above or beyond 40 hour week for any important task.
• Need to be courteous and professional at all times.
• Should have an aspiration for discovering new technologies and offering ideas for more improvement.

Education and Experience:
• Applicants should have required degree from some college or technical school or trade school with academic training about construction on drafting and design approved.
• Minimum educational knowledge and a High School Diploma or GED is required.
Salary: Dependable on experience and work knowledge.
Employee can get various benefits like Dental, Vision, Medical Insurance, Life Insurance etc. and also get compensation with excellent company benefits.
