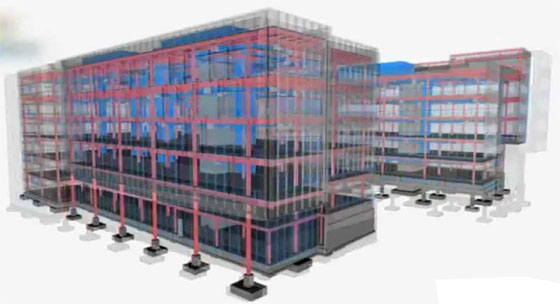4D Building Information Modeling

This article is about the details of new 4D Building Information Modeling or BIM where the working type and practice is described. This is a wonderful technique that helps to work on design. There are options like health and safety tool for the safety reasons. It is fast, simple and useful.
4D Building Information Modeling is generally known as 4D BIM in the CAD industry that refers to the intelligent linking of the individual 3D CAD components with the time or schedule-related information.
This BIM has been in the construction world for a number of years. In aspect it is a thing by which the digital information on the design and construction of buildings can be shared amongst those responsible for delivering as well as end users.
4D BIM helps in enabling the various members of any project delivery team together with their client for visualizing the whole design of a series of events and displaying the progress of the construction activities for the end of the project.
The best advantage of this access is the high possibility for improving in the project management and delivery of a construction project by anyhow.
4D BIM in practice: It is used in the recent project at 22 BIshopsgate that will be the tallest building in the City of London after it becomes completed. It is also believed to be developed a cardinal form of BIM which incorporated 4D modeling applications and also advanced virtual reality.
The justification behind this is to promote the new possibilities of applying BIM as a logistics and health and safety tool. It can be also applied as the facilitator of the design and construction process. According to the current press report, there might be necessary challenges. The most extraordinary benefits of using these technologies there will be a huge improvement in the capability in the whole design and construction process, especially identifying and rectifying the errors in designs.
Construction projects are very important in reaching a successful job turnout. 4D BIM is about the visualization of the construction schedule in a way where flat Gantt charts are must. It enables the better construction squeezing, improve trade coordination and enhance the project’s safety. Everyone seeks for pushing the limits in case of the Virtual Design and Construction Industry and wants to enable the clients each and every opportunity for adopting the most cutting edge available construction technologies.
4D BIM is the best solution for today’s construction scheduling and with the partnership of Synchro Software gives more expert experience. There are some additional star qualities of both that makes a difference while choosing in work with today’s modern approach:
• 2D project planning and scheduling can be done by using 4D BIM with the 4D simulation capabilities in the real time operation
• This modeling information helps in visualizing of the important play-out of project in detail from start to end
• It is used in viewing the used project task and resources at any given time without having to resort to traditional Gantt charts and design documents
• Easy interoperability functions with the other industry CAD platforms which supports job speed and the efficiency
• Easy data coordination abilities
• BIM does the waste time cuts with the real-time delivery team reviews and presentations
• High level of the clear and fast communication through immediate schedule updates with the intelligent linking
• BIM detects the abilities against the space-time clashes and conflicts to overcome problems quickly
For more information please follow: www.lexology.com

