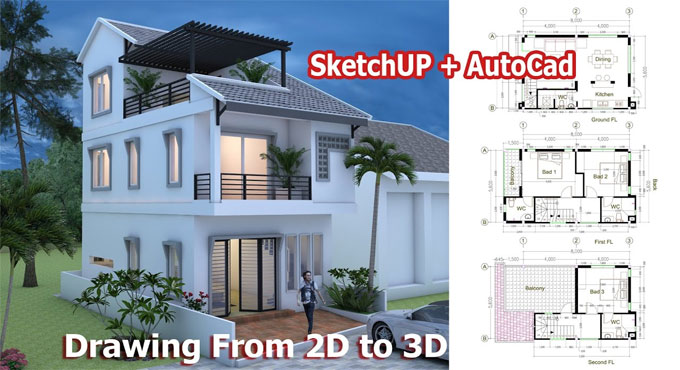How to create plan of a tiny house with SketchUp & AutoCAD

This is an exclusive autocad tutorial video that shows how to use both sketchup and autocad to create the drawing of a tiny house by transforming from 2D to 3D.
One can learn to produce the entire plan with AutoCAD & sketchup. The tutorial focuses on the following topics :-
Divide the land for maximum House size
With Autocad dive the room first and second floor
Arrange furniture to the plan with autocad
To start for modeling the house. import the floor plan to Sketchup
Create first floor drawing with sketchup
Create the second floor drawing with sketchup
Create roof drawing with sketchup
Start fence door window modeling with sketchup
Start rendering process with sketchup
From sketchup, export to AutoCAD file for Elevation
Edited Elevation plan in AutoCAD
Finished section in AutoCAD

