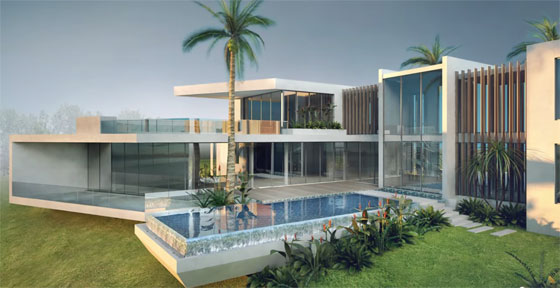
A designer should know how to model a detailed architectural house from 2D CAD plans and optimize it for a quick and striking presentation rendering.
What to learn: Various modeling technique for the architectural workflow, the likes of CAD plans, polymodel of every building part. There are terrain modeling and high resolution landscaping.
This video will give conception to budding designers to think, act and model like an architect. It can help designers to work on short deadlines.
In this video, 3D designer and artist Misha shows her work in Europe and Asia, surely going to help the fellow. The main point of these tutorials are:
V-ray is a render plugin. It is a plugin, which means that it adds functionality to an existing program. V-ray's features mainly aim at creating photorealistic images, together with improving rendering speed. Currently, V-ray exist for 3D Studio Max, Maya, Rhinoceros 3D, Sketchup, Softimage, Blender and there is even a standalone version available.
Most of V-ray's features can be found in the render setup dialog (F10), but many other additions are distributed across the complete program. For example, Vray adds its own materials and textures, light types, a fur generator, a toon style effect, displacement modifier, frame buffer, effects, etc.
In this video, the visitor would study the steps of modeling, how to render an architectural house. In a way, it is quick to create, easy to edit and fast to render.
