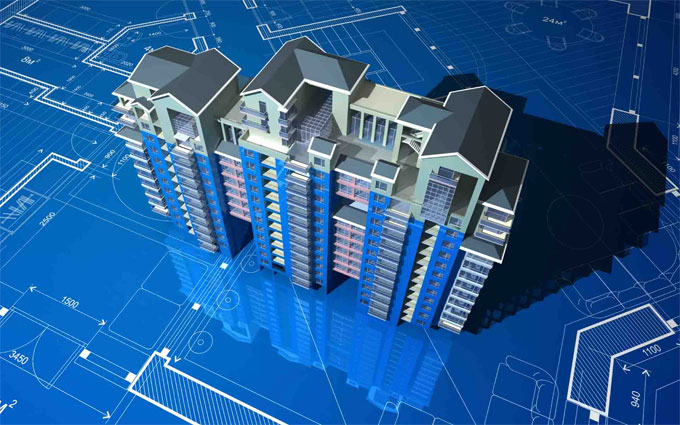Some key features of BIM for building contractors

Besides, generating 3d models, BIM can also streamline the building design process. Given below, some key features of BIM which can be used to complete any building construction projects successfully.
1. Arrange and reorganize the activities in relation to lean scheduling.
To accomplish any construction project successfully, the AEC leaders should give emphasis on arranging and making perfect plan for their activities before enforcing the plan. To start a building construction project, the building contractors should simplify the construction activities for a trouble-free on-site work. The best way is to note down all the important activities which are mainly associated with informal infrastructure constructions ranging from shopping malls, airports, roads, highways, dams, tunnels etc. All these can be easily resolved with BIM.
4D BIM models produce a stunning visualization of the whole construction project throughout different series of events. It demonstrates a timeline of jobsite construction developments to contractors and investors. It will facilitate managing and planning of construction activities out of various disciplines beforehand. The intelligent BIM models enriched with adequate information can be applied to arrange onsite construction activities which in turn help in adopting proper decision toward resource disposition, supply chain management and reduction of risks.
Besides, at the time of simplifying activities, BIM identifies and settles clashes in architectural, structural or MEP designs prior to the commencement of the actual physical construction. BIM facilitates creating simulations which demonstrate real time construction sequencing with phasing and logistical representations. All this allows formation and implementation of exact lean scheduling.
2. Estimations for quantity and equivalent costs.
As soon as the construction sequence is arranged and simplified, the contractors must produce a brief estimate for order quantity and costs identical with it. It becomes complicated to obtain perfect estimation on the basis of structural prototype. But information rich BIM ready models make the process simple.
BIM experts incorporate drawing inputs with architects, structural and MEP engineers, as well as calculate the necessary quantity to produce construction documents, bill of materials (BOM) and RFIs to acquire quantity takeoffs. 5D BIM offers perfect cost for the whole construction project, calculating the cost of each single building product; ranging from the foundation bricks to final paint on the walls of the building. By including labor costs to these BIM generated estimation, the general contractors get the ability to arrange bid values of the construction project.
To read the complete article, go through the following link. truecadd.com

