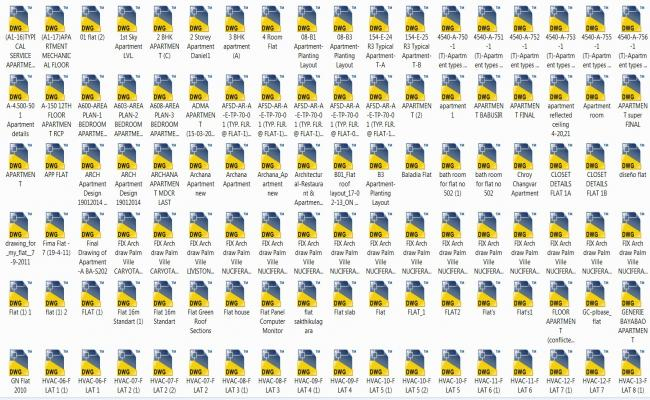Download 1000+ AutoCAD plans

Given below an extensive lists of autocad plans. The lists consist of near about 1000 modern house autocad plans which can be downloaded easily.
These plans contain floor plan, sections, elevations , electric detail and working plan of house. These plans will be useful for the architects and interior designers.
These plans are available in .dwg formats. These plans will facilitate the architects to instantly and efficiently draw walls as well as doors and windows.
Download: 1000 House AutoCAD plan

