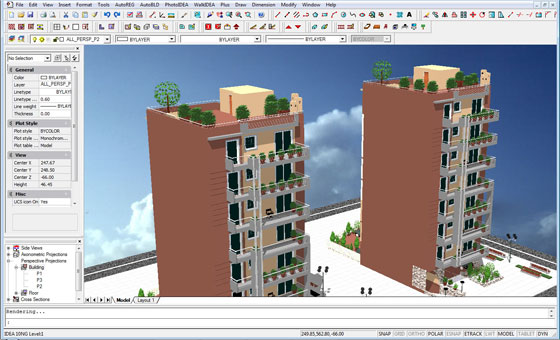IDEA Architecture can open and modify any DWG drawing created with AutoCAD without any import or export. Projects created with our Architectural software are also directly saved in DWG and can therefore be shared with AutoCAD or 4MCAD / IntelliCAD users.
IDEA Architecture is the only 3D BIM Architectural Software using DWG as its native file format. Other software such as ArchiCAD, All plan, Sketchup or even Revit Architecture use a different format and offer to import/ export to and from DWG.
IDEA Architecture 10.3 reads the new DWG 2010 file format but also all the previous versions and saves in DWG 2007 (AutoCAD 2007, 200_, 2009 format) or earlier. Our 3D Architectural Software offers therefore the highest compatibility to exchange files with millions of professionals in the Construction industry.
Our feature "Screen Drawings" helps you also to convert IDEA Architecture's 3D BIM Intelligent objects into (non-intelligent) vectors that can be modified in AutoCAD or 4MCAD / IntelliCAD.
IDEA Architecture offers a similar look and feel and philosophy of use. If you know about AutoCAD you will find in our Architectural Software 2 software in 1: an AutoCAD clone + a 3D BIM Architectural Software.
You can use it for CAD: Our Architectural Software includes all the CAD features of 4MCAD, our AutoCAD clone. As a result you can use it for flat 2D design either for Architecture or not.
You can use it for 2D & 3D Architecturea, IDEA Architecture includes on top of the CAD features 4 additional menus with the 3D BIM features:
AutoBLD for 3D Architectural Design using our BIM technology and 3D intelligent objects: door, window, stair, roof, wall, furnitures. etc. AutoREG for the landscape, 3D Building plot, excavation, geo-positioning, building outline PhotoIDEA for 3D rendering to create stunning, photo-realistic images of your projects with materials, lights, backgrounds, geo-localisation of the Sun and an OpenGL mode for Real-time rendering.
WalkIDEA for 3D Animation and Walkthrough videos. You can create videos and walk in your project for virtual tours. This video will enable you to get detail.
